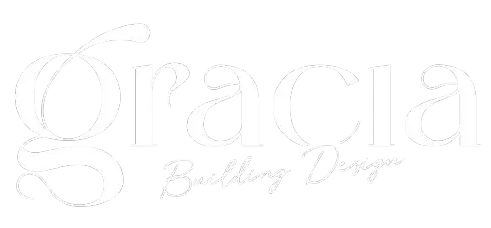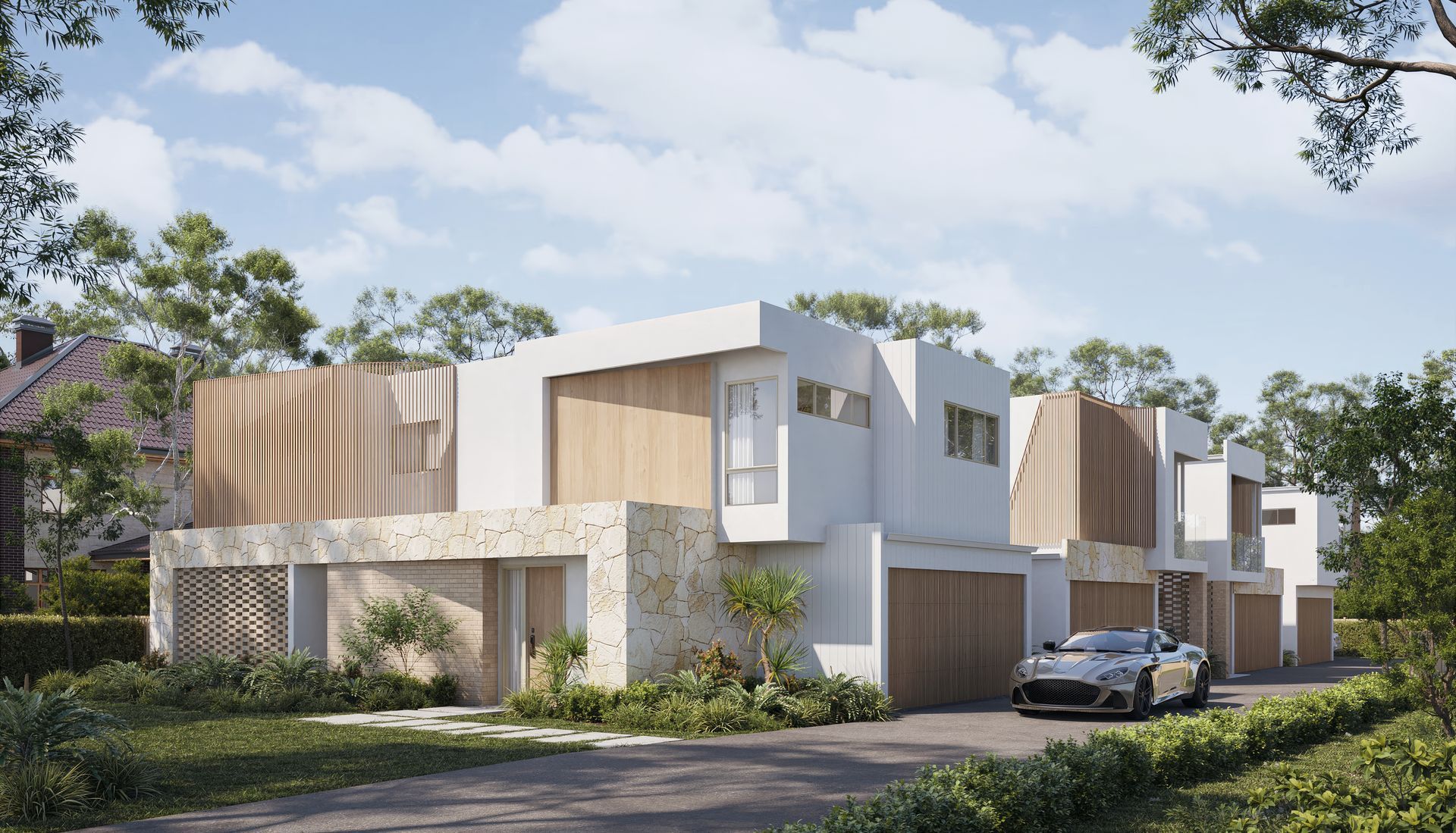Builders in Nowra
Serving clients from Illawarra through the South Coast down to Bateman’s Bay
Design Specialists
Nowra Builders
Planning to build or renovate in Nowra? Gracia Building Design provides expert design and drafting services tailored to the needs of Nowra homeowners, developers and investors. Our experienced team delivers thoughtful, compliant designs for duplexes, dual occupancies and custom homes that suit your block, goals and lifestyle. With a strong focus on functionality and visual appeal, we create spaces that feel good to live in and work well long-term.
We understand Nowra’s development patterns, council regulations, and local character — ensuring your plans are well-suited for approval and long-term use. Clients in Nowra trust us for our clear communication, practical solutions and reliable turnaround times. We design with the future in mind — whether you're building for family, flexibility or financial growth.
If you’re looking for a team that combines local knowledge with technical skill, we’re here to help. Call 02 4415 9445 or email info@graciabuildingdesign.com to get started on your Nowra project today.
Book a consultation
Contact Us
Thank you for contacting Gracia Building Design.
We will get back to you as soon as possible.
Oops, there was an error sending your message.
Please try again later.
What we do
Our Drafting & Design Services
Duplex Design
Designing functional and attractive duplex homes for families and developers, maximising space, value and lifestyle while simplifying the CDC or DA process.
Multi-Dwellings
We deliver multi-dwelling designs that are practical, cohesive and appealing. Each duplex, townhouse or terrace is planned to optimise space and value.
Tailored Service
Designed for Real Life
Nowra continues to grow, attracting families, retirees and developers looking for well-designed, adaptable homes. That’s why smart building design is more important than ever. Our service includes site assessments, custom designs and detailed drafting to ensure every project runs smoothly. We create spaces that feel right from day one — practical in layout, efficient in space and tailored to your needs.
We use the latest tools for accuracy and clarity, including 3D visualisations and council-ready documentation. What sets us apart is our local insight — knowing what will work best in your area, how to approach approval pathways and how to design for long-term livability.
From concept to council submission, we’re with you every step of the way, offering guidance, design clarity and honest advice. For building designs that feel effortless and future-ready, reach out today and let’s talk through your plans.
Need Help?
Frequently Asked Questions
What is the difference between drafting and building design?
Drafting is the technical process of preparing precise construction drawings used for building approval and construction. Building design, on the other hand, encompasses the broader creative and functional planning of a space — how it flows, looks and works. A building designer does both: they plan the layout, form and function of a space and also produce the technical drawings needed for council submission and construction.
Do I need a building designer for a renovation?
Yes, in most cases, especially if you're making structural changes, adding rooms or modifying layouts. A building designer ensures your renovation is well planned, safe and compliant with regulations. They’ll also help you avoid issues with drainage, lighting, ventilation and overall flow — important details that make a big difference in everyday living and council approval.
How much input do I have in the design process?
You should expect to be highly involved. Good building designers work collaboratively, taking your needs, style and budget into account. Your input shapes the overall concept, layout, materials and features. The process usually involves an initial consultation, concept designs, revisions and final working drawings. It’s a partnership between your vision and the designer’s expertise.









